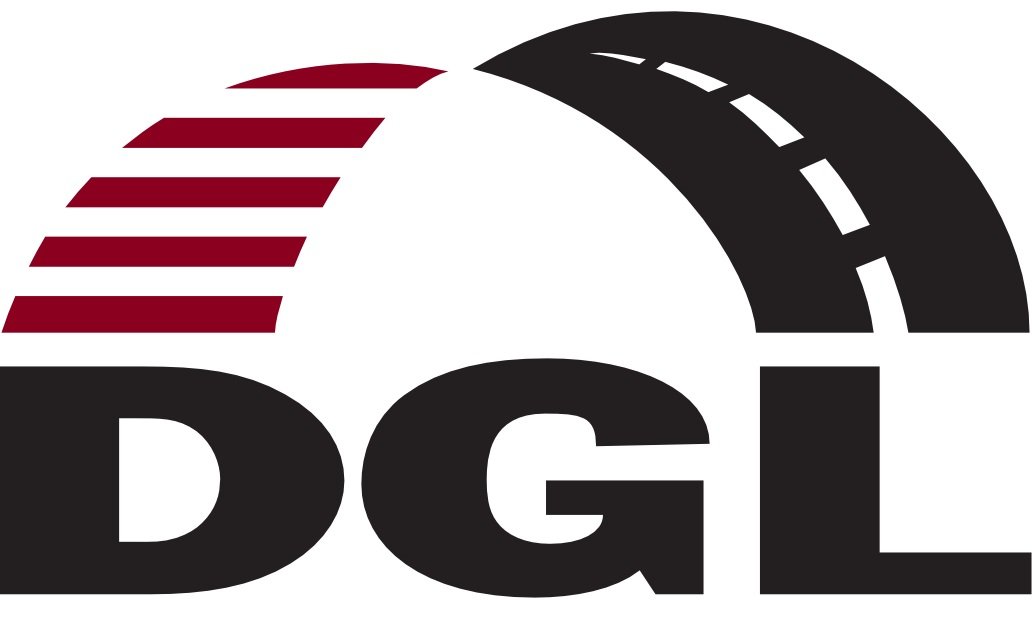Mercy Health - Defiance Hospital Clean Room Expansion
Client - Mercy Health Partners
Location - Defiance, OH
Services - Facility / Site Development, Survey
Market - Healthcare
DGL worked with a local architect to provide the Mercy Health - Defiance Hospital with a 350 square foot clean room addition to their existing hospital. The clean room will be part of the hospital features, which also includes an eight-bed emergency center, 17 patient rooms/23 beds, two operating rooms and two procedure rooms. DGL performed a topographic survey which included new tree lines, utility and drainage structures, overhead and underground utilities, existing pavement/curb and site elevations. We generated a base drawing to show these items, the boundary lines and the existing surfaces. Our site engineering and construction documents included utility relocation and tie-ins, grading, auxiliary gas tank and gas meter relocations, as well as an erosion control plan.

