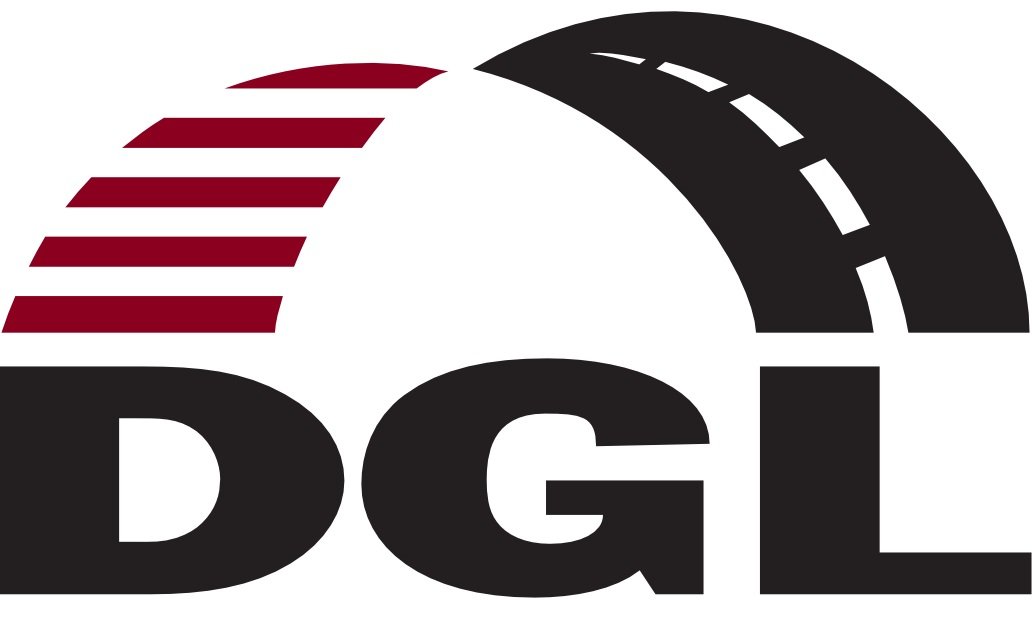Levis Commons Town Square
Client - Dillin Corporation
Location - Perrysburg, OH
Services - Facility / Site Development
DGL prepared construction plans for the Levis Commons site improvements, a retail, hotel and residential development. The design incorporated boulevard roadways, on-street parking, and utility routing for all private and public utilities. Streetscape components such as bollards, decorative brick, stamped asphalt and decorative lighting created a pedestrian-friendly environment for the development. DGL completed parking area designs, specifically used for the hotel, and residential and retail buildings all in accordance with the design guidelines set forth for the development. DGL was also retained to perform on-site construction support services for the project at particularly challenging parts of the construction process.
Highlights:
Project was designed to accommodate retail traffic in previously constructed areas
Coordination with architectural and landscape architectural professionals was performed
Project is recognized as an example of creative site development within NW Ohio
This project is recognized as an example of creative site development within NW Ohio!




