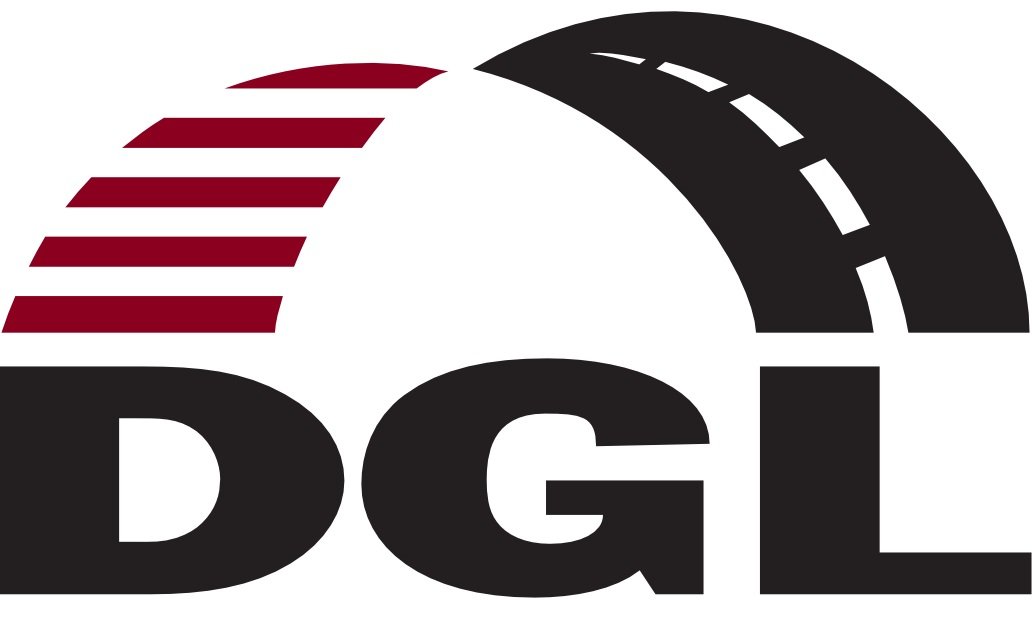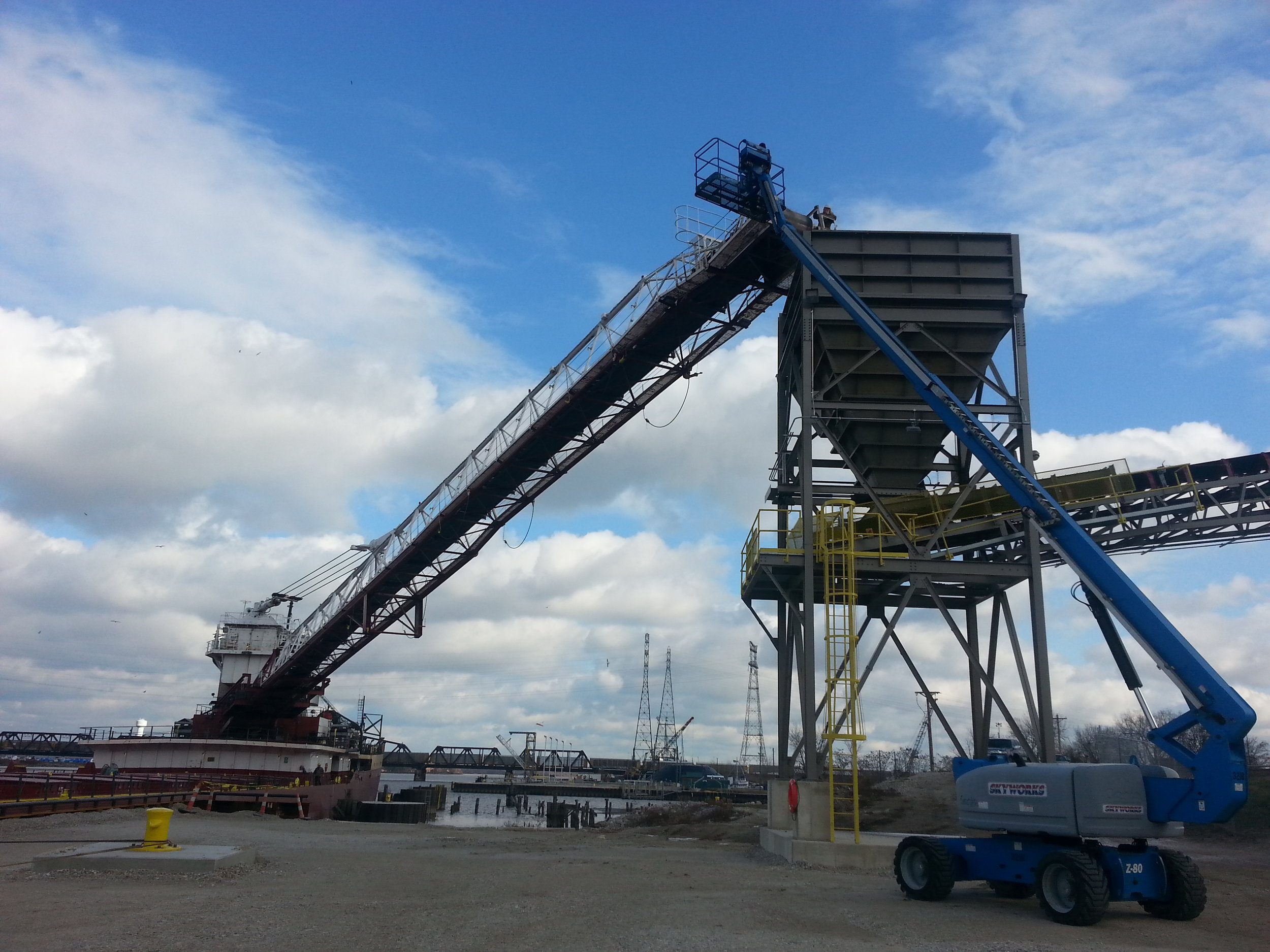Ironville Intermodal Construction
Client -Toledo-Lucas County Port Authority (TLCPA)
Location - Toledo, OH
Services - Facility / Site Development, Survey, Construction / Technical
Lake Erie Port Manufacturing & Industrial Center
This project included the redevelopment of an existing brownfield site, which was formerly an old refinery site. The work involved the construction of approximately 2 miles of an industrial spur track system off of one of Norfolk-Southern’s main rail lines, establishment of access and staging for trucking operations, unloading facilities for ships arriving from Lake Erie, a maintenance and storage building and facilities to permit transfer of materials from one mode of transportation to another. All designed within the parameters of the Environmental Protection Agency’s site requirements from the clean-up of the refinery contamination and the parameters of grant funding sources.
Phase One
The initial phase consisted of design and construction of the industrial spur tracks. DGL collected and reviewed all available design calculations and drawings to assess the status of the previously designed civil components, including the rail, storm sewers, ditches and water quality pond. For this phase, DGL also designed a split casing pipe to protect the Arc Terminals’ petroleum line from the pressures of the railroad loadings placed over the pipeline as the rail spurs came off of the main rail line. Then DGL coordinated with contractors, Arc Terminals and Norfolk-Southern Railroad.
Phase Two
The second phase involved developing plans to rehabilitate the loading dock to meet ship requirements on Lake Erie to port at the dock. This encompassed an evaluation of the existing facilities, design of 110 Ton and 80 Ton rated bollards for mooring lines, dredging the area in front of the dock to ‘at least’ the minimum for loaded, open-water ships and access for trucks and equipment. Additional sub-projects during this phase consisted of coordination with Toledo Edison to provide power for an unloading conveyor system, preparing specifications for the conveyor unloading system, structural design for construction of the conveyor system foundations and establishing a controls system to run the system. The conveyor system was designed to received materials from the ship’s on-board conveyor system, transport over railroad tracks constructed in Phase 1 and discharge on the ground using a radial stacker to be picked up and loaded into rail cars or trucks as needed.
Phase Three
The third phase was designed to provide staging for trucks outside of the facility during hours when the facility was closed, a security house and entrance checkpoint, railroad crossings to permit trucks to enter the site over the rails and the addition of railroad tracks for staging rail cars (loading and unloading). Additional provisions were made for spill containment in the event rail cars carry hazardous materials. With the equipment, trucks and rail cars on site, Phase 3 included a 19,000 SF warehouse and office building. The building was designed to house a small office for facility managers, as well as bulk storage needs. It was also equipped with two railroad spurs to allow trains to enter the building for inspection, maintenance and/or for loading/unloading. The structure was designed for an overhead crane that could access any part of the building warehouse area. DGL provided the specifications to the pre-engineered metal building supplier and structural design for the building foundations, floor slab and inspection pit under one of the railroad tracks inside the building.
Phase Four
As part of the project, a fourth phase included the coordination and foundation design for a liquefied petroleum gas transfer station. This station was to transfer material from rail cars directly to trucks for bulk distribution. This involved additional truck drives, electrical service and the addition of fire protection systems. Through all phases of the project, DGL was responsible for bid document preparation (plans and specs) in an acceptable format for the funding source; bids review and recommendation of award for various packages; shop drawing reviews, attendance at weekly project construction meetings and assisting with responses to construction questions. Each phase also had varying amounts of earthwork, utilities, stormwater drainage, site layout, fire protection and structural design in addition to permitting for some non-typical applications.



