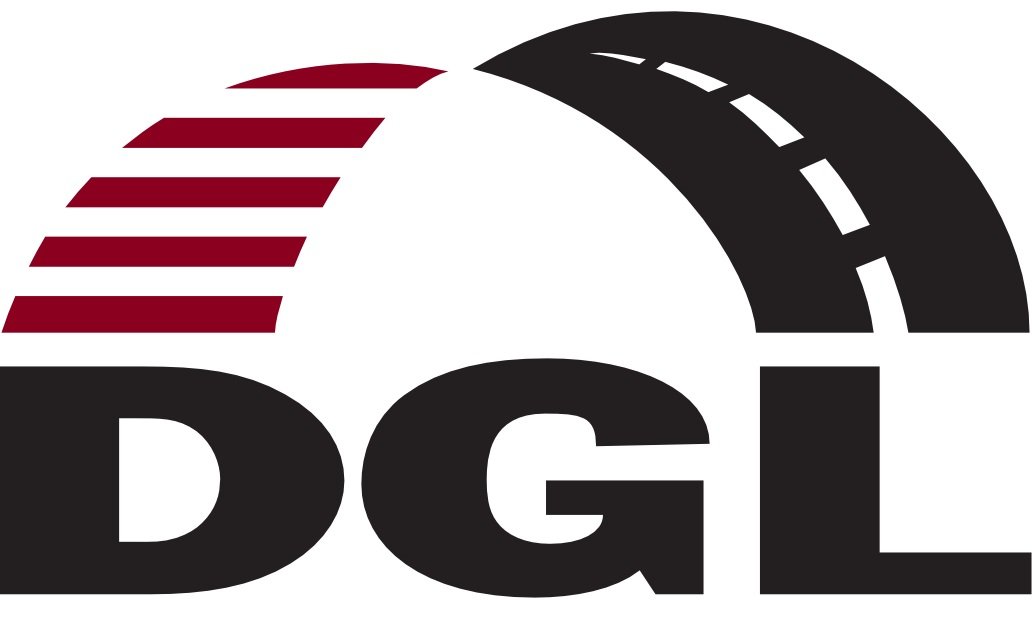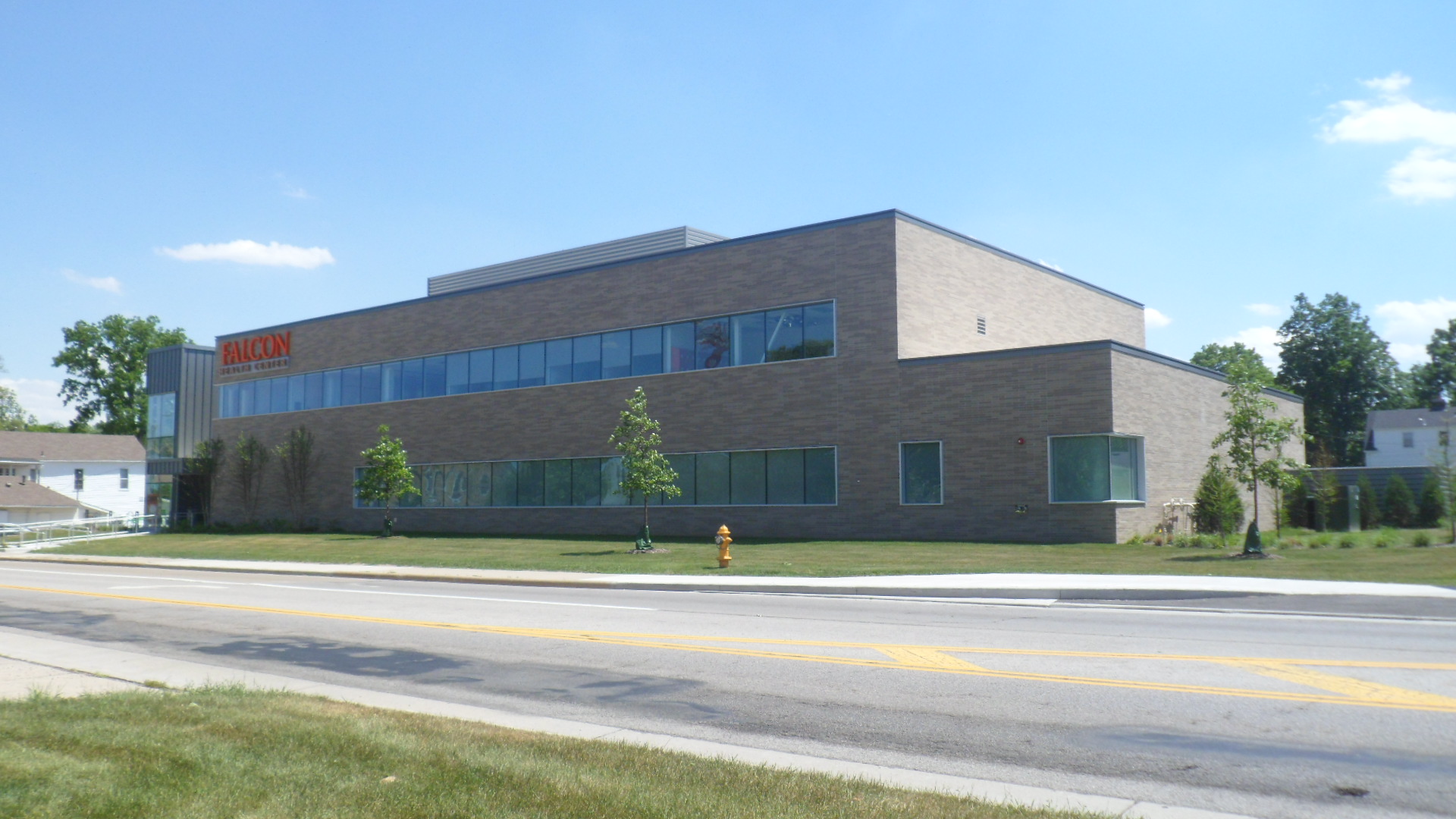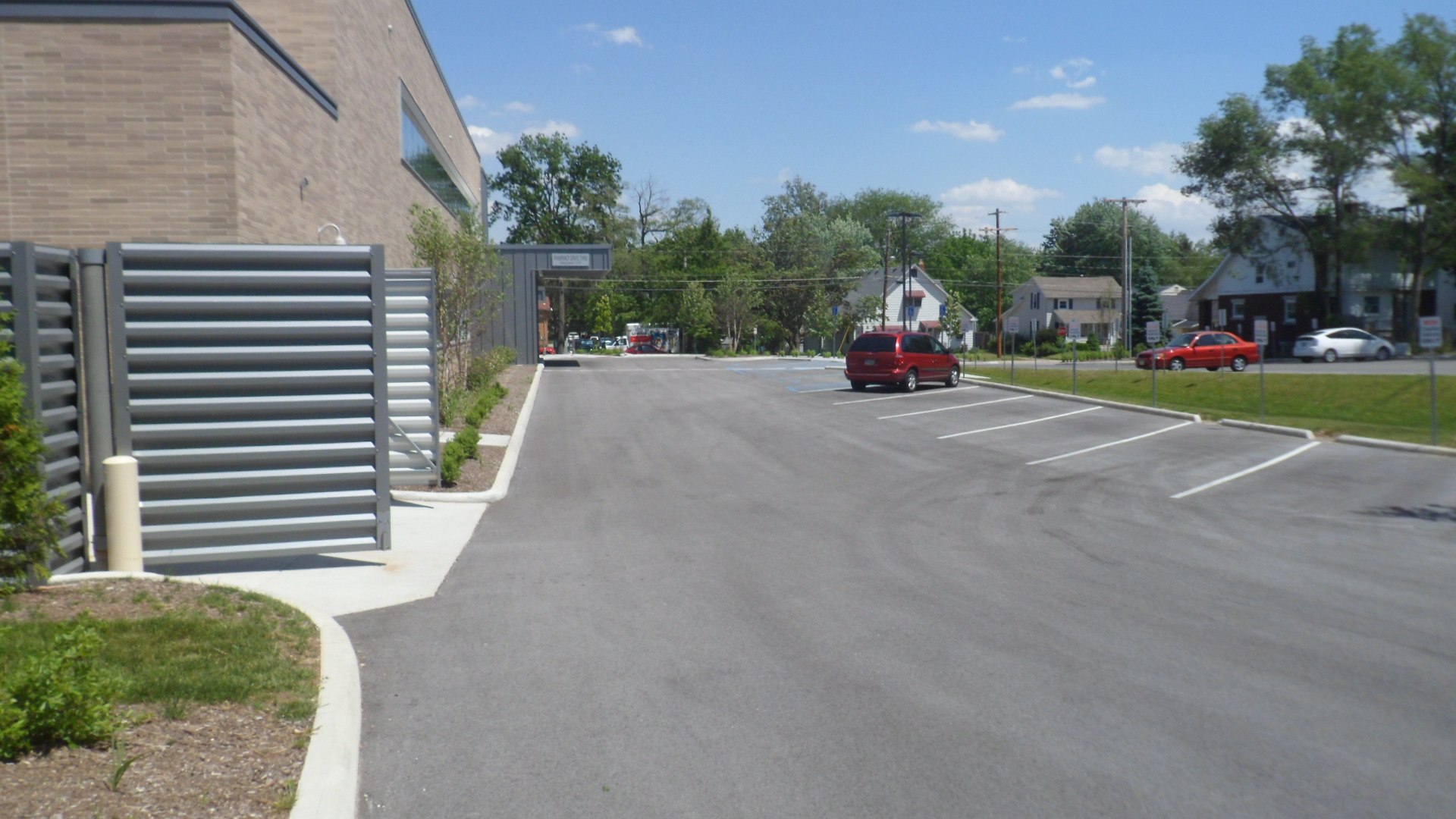Falcon Student Health Center
Client - Bowling Green State University
Location - Bowling Green, OH
Services - Traffic / Safety, Survey, Facility / Site Development
DGL worked under contract with an architectural partner to develop site design for the new student health center for BGSU’s “gateway.” Wood County Hospital and Bowling Green State University collaborated to develop a new student health center at BGSU’s campus “gateway.” This two-story, 23,000 square foot building includes 16 student exam rooms, pharmacy (with vehicular drop-off), radiology, hematology, and IV therapy services, minor procedure rooms, physicians’ offices, conference facilities, administrative areas, storage space and on-site parking. DGL’s tasks included traffic study, site survey, underground utilities (water, sanitary, IT, electrical, storm). Underground storm water detention and BMP’s per Ohio EPA and City of Bowling Green criteria. DGL worked well within a very compressed schedule as well as worked around existing utilities infrastructure to avoid additional, major costs to the client.




