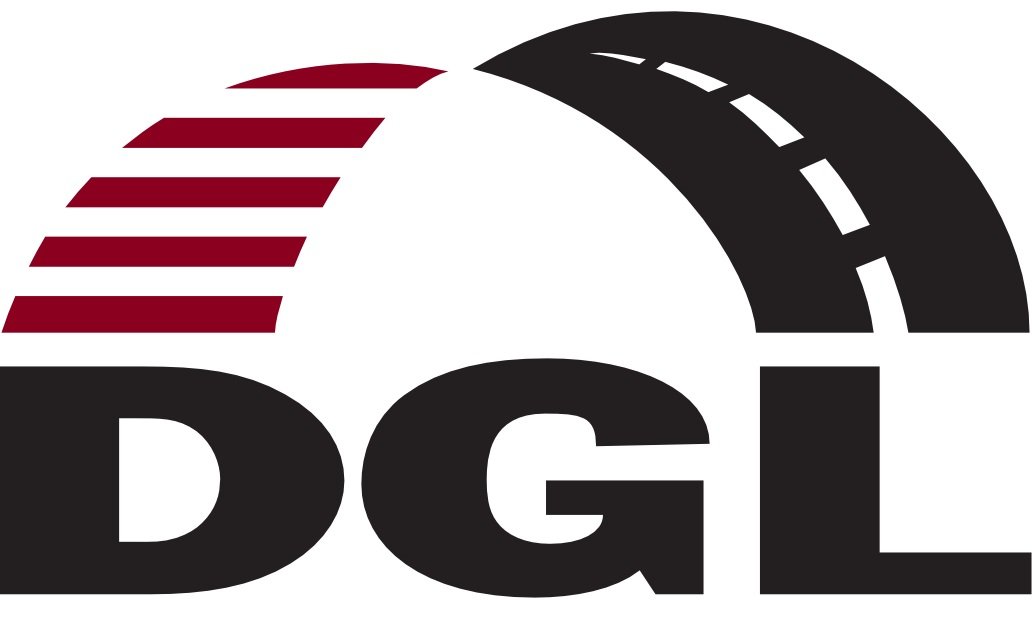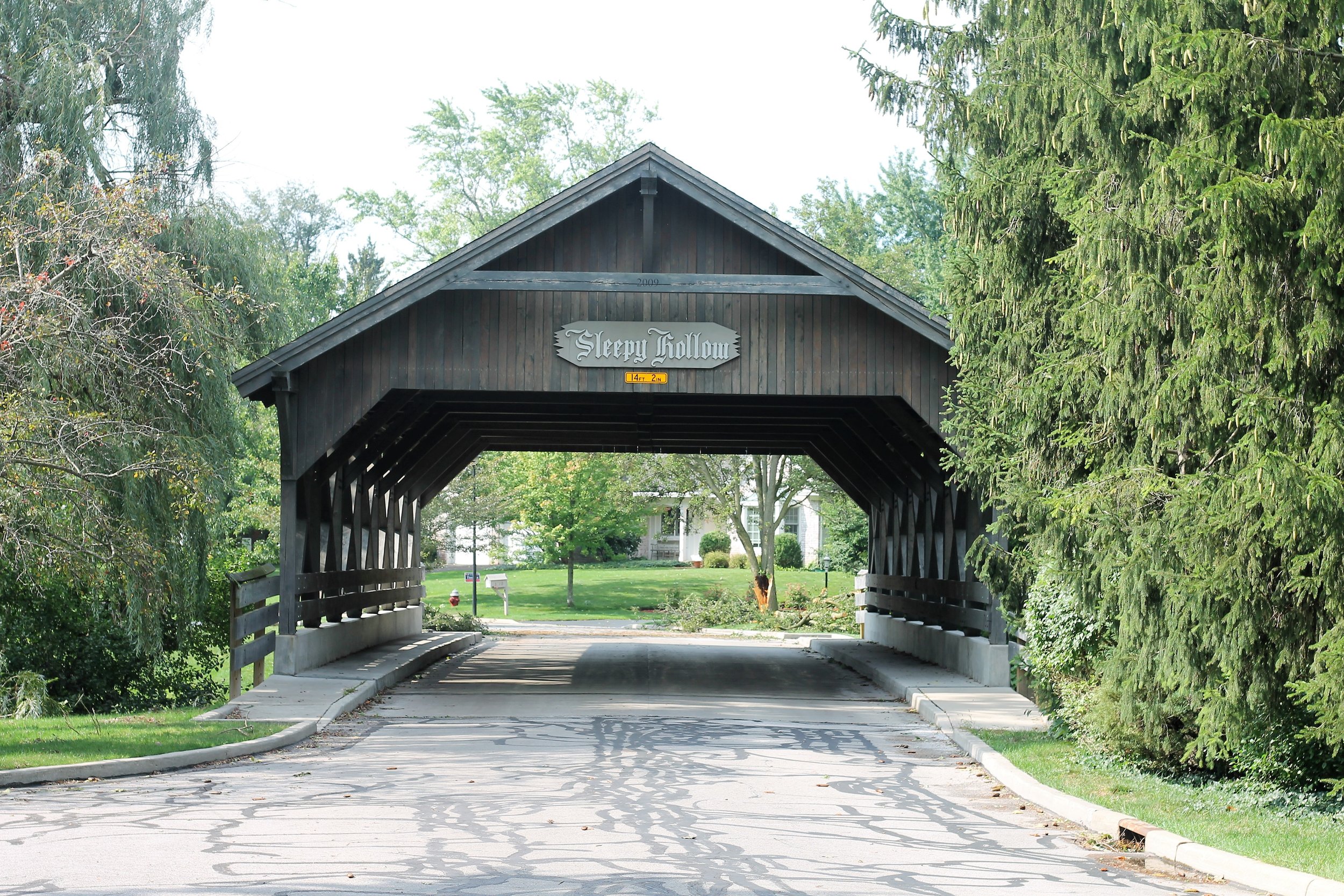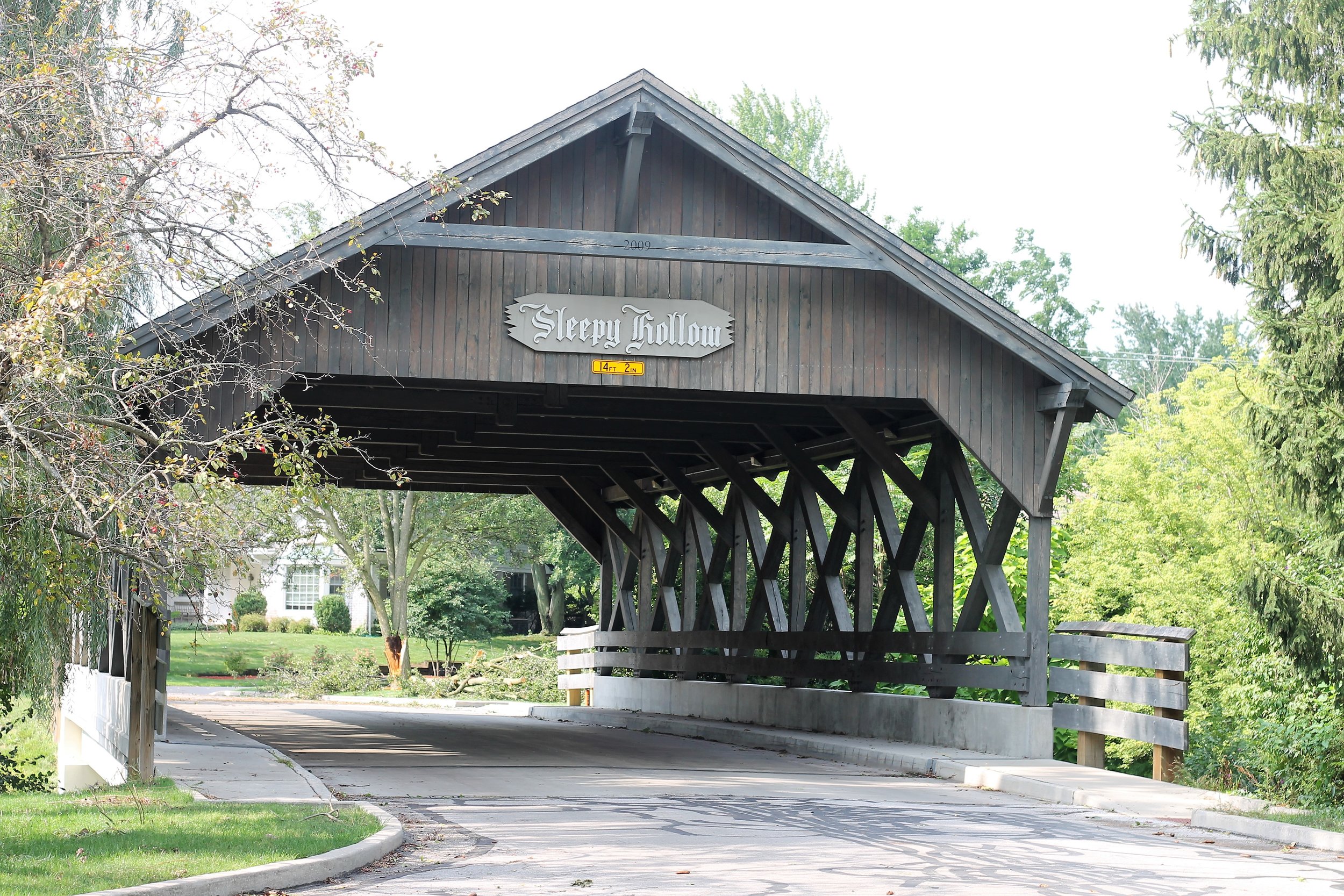Sleepy Hollow Covered Bridge Replacement
Client - City of Sylvania
Location - Sylvania, OH
Services - Transportation
This covered bridge superstructure replacement project consisted of three tasks. The first task was to complete an in-depth inspection and analysis of the existing covered bridge in order to provide rehabilitation recommendations and repair alternatives to the City of Sylvania. The second part of the project was to design and detail the preferred rehabilitation alternative that included replacing the entire bridge superstructure and timber cover. The details and design also incorporated approach roadway work which included the installation of new handicap ramps at all four corners of the bridge. The third task was construction administration and inspection services for the project.
The bridge serves as the only access to much of the Sleepy Hollow Subdivision. Due to the 25-foot existing bridge width and the need to accommodate access for residents, all construction including the timber structure cover was completed using part-width construction techniques. One lane of travel was open to traffic at all times throughout the construction of the bridge. Minimal closures were required during the bridge timber cover installation. DGL paid close attention to the quality of the contractor's work, performing routine inspections which minimized the punch list work items at the end of construction. In addition, DGL’s thoroughness in the design process minimized change orders and the project was completed on-budget.
Highlights
Involves coordination with the Sleepy Hollow Home Owner Association.
Coordination with Riverbend Timber Framing (timber bridge cover supplier)
Unique construction techniques for part-width constriction with minimal road closures.
Horizontal and vertical roadway improvements satisfying current design criteria.


